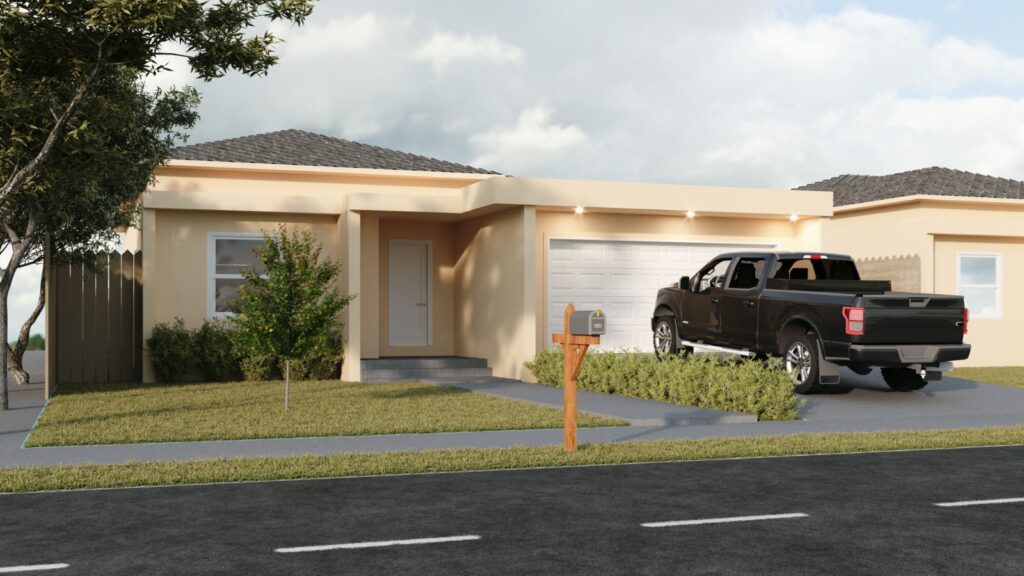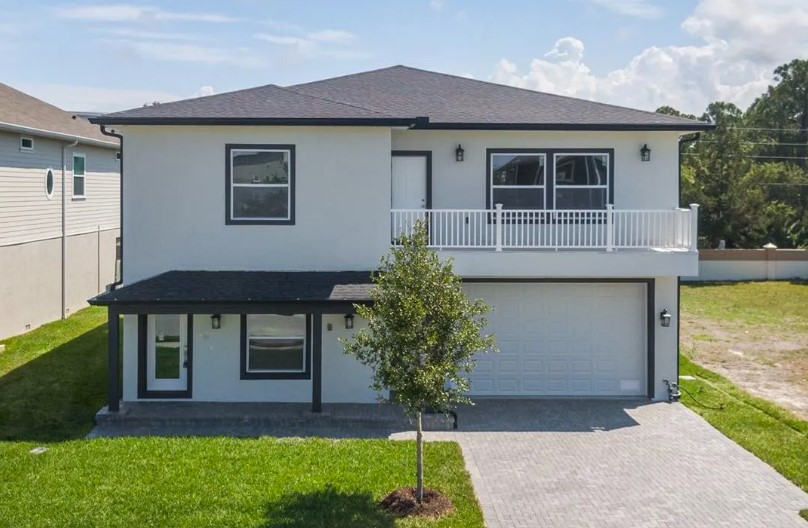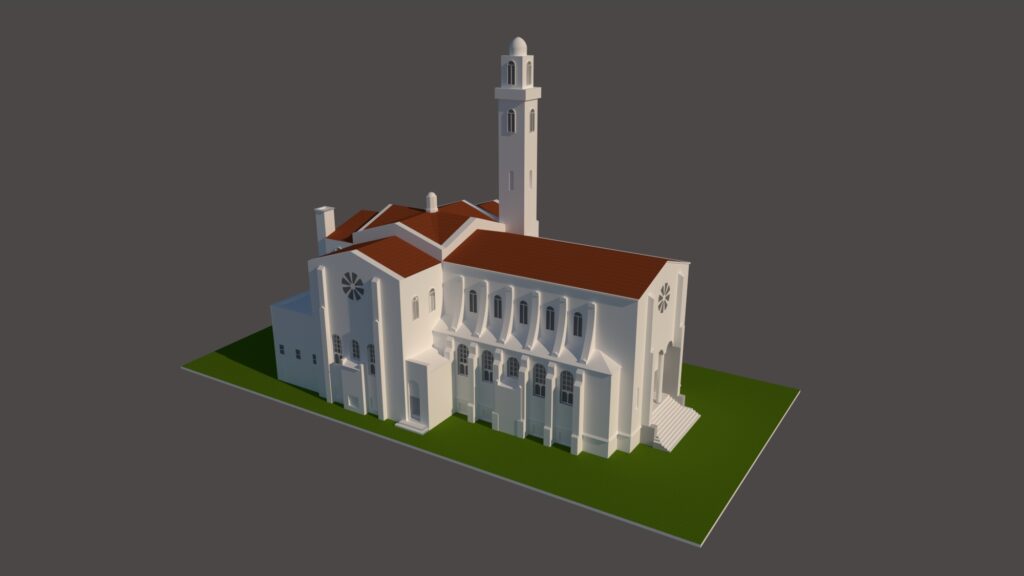Our Projects
SINGLE FAMILY HOME – October 2021. Address: 508 BRANDON AVE CLEARWATER
What did we do here?
We drew a project for a single-family home of 4100 SF. We draw floor plan sheets, site plan, wall sections, elevations, electrical plans, foundations, roof framing plan and construction details. We generated a full set of plans and the client obtained a building permit from the Pinellas County, Florida.
Client: Engineer Mario Parra. Owner: 1630 Harbor Dr LLC.
SINGLE FAMILY HOME – May 2022. Address: 1862 AIRPORT DRIVE CLEARWATER, FL 33765.
What did we do here?
We drew a project for a single-family home of 2791 SF. We draw floor plan sheets, site plan, wall sections, elevations, electrical plans, foundations, roof framing plan and construction details. The client and the Engineer asked us to draw new 3D options for the roof structure in order to fabricate the roof themselves on site. We generated a full set of plans and the client obtained a building permit from the Pinellas County, Florida.
Note: We also draw lots plans for the engineer and the client to obtain new lot numbers. We draw structural details in 3D for the construction of the roofs. Client: Engineer Mario Parra. Owner: 1630 Harbor Dr LLC
SINGLE FAMILY HOME – August 2021. Address: 4781 JENNY WAY, NEW PORT RICHEY, FL 34652
What did we do here?
We drew a project for a 2-Story, 4100 Sq Ft Single Family Home.
We draw floor plan sheets, site plan, wall sections, elevations, electrical plans, foundations, roof framing plan and construction details. We generated a full set of plans and the client obtained a building permit from the Pasco County, Florida.
Client: Engineer Mario Parra. Owner: AG Partners Group LLC.
FRANCIS DE SALES CHURCH – August 2021.
Address: 407 Northland Ave, Buffalo, New York.
What did we do here?
We take measurements of the building and draw as-built plans of the floors, elevations and sections. We also made 3D models of the exterior volume of this church.
Client: Zano Team Llc
AS-BUILT PLAN – July 2022
Address: 1529 SADLON AVE. CLEARWATER FL 33756
What did we do here?
Here we prepare for the owner the as-built plans for a complex of 5 single-family houses. With these plans the developer can advertise his property, and can also use them to plan remodels, additions, etc.
Client: Lighting Property Group





