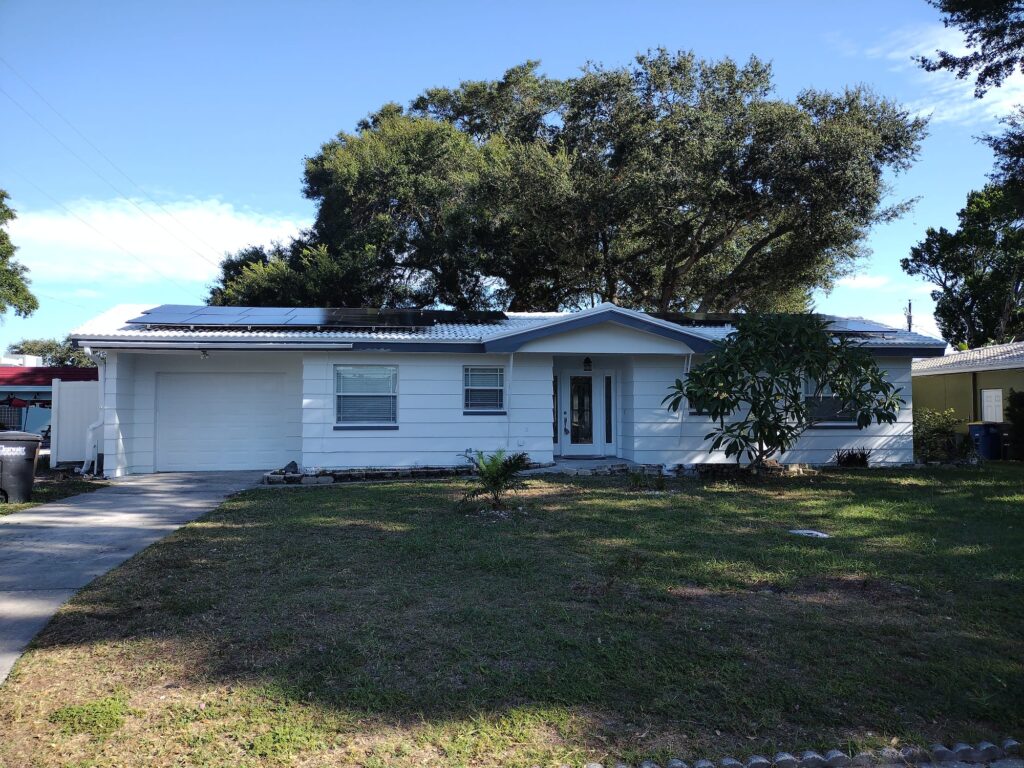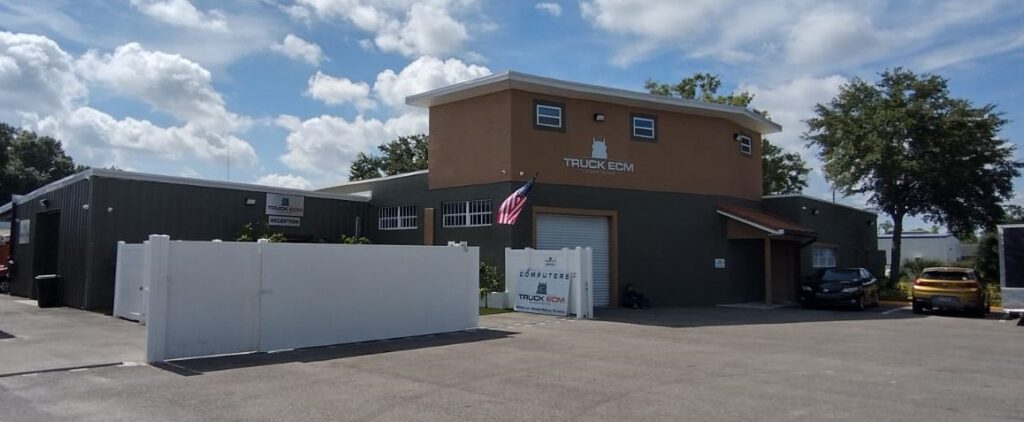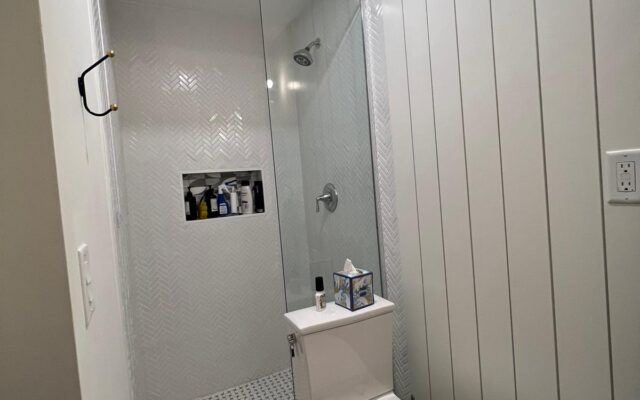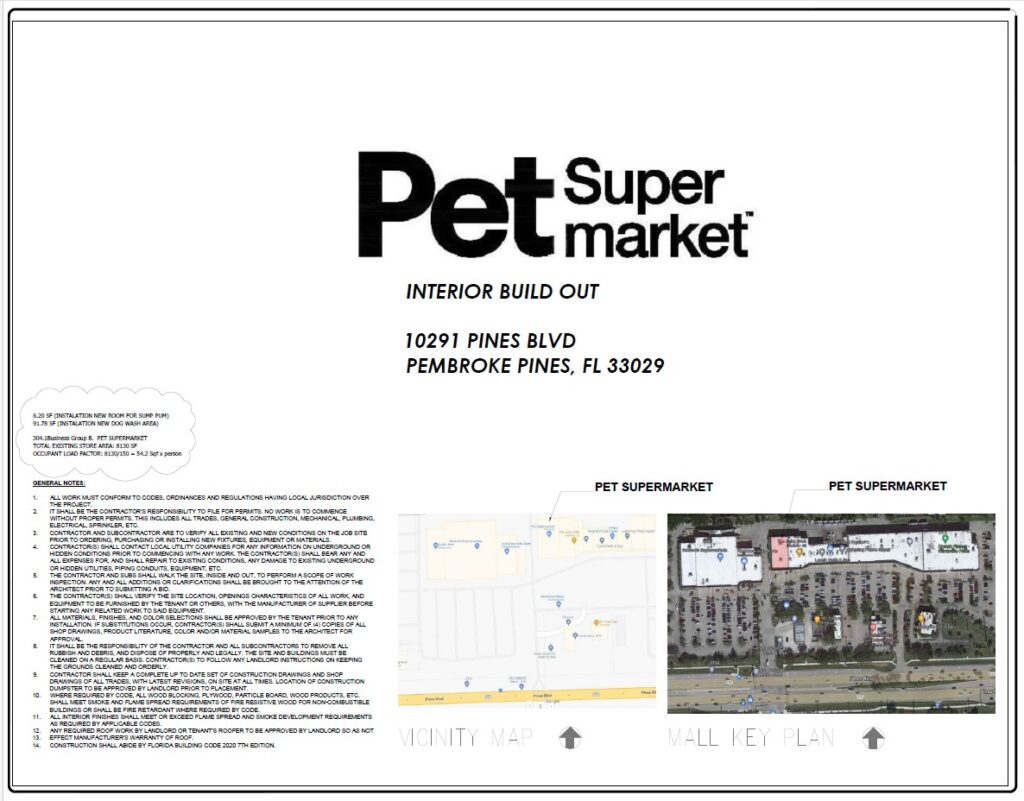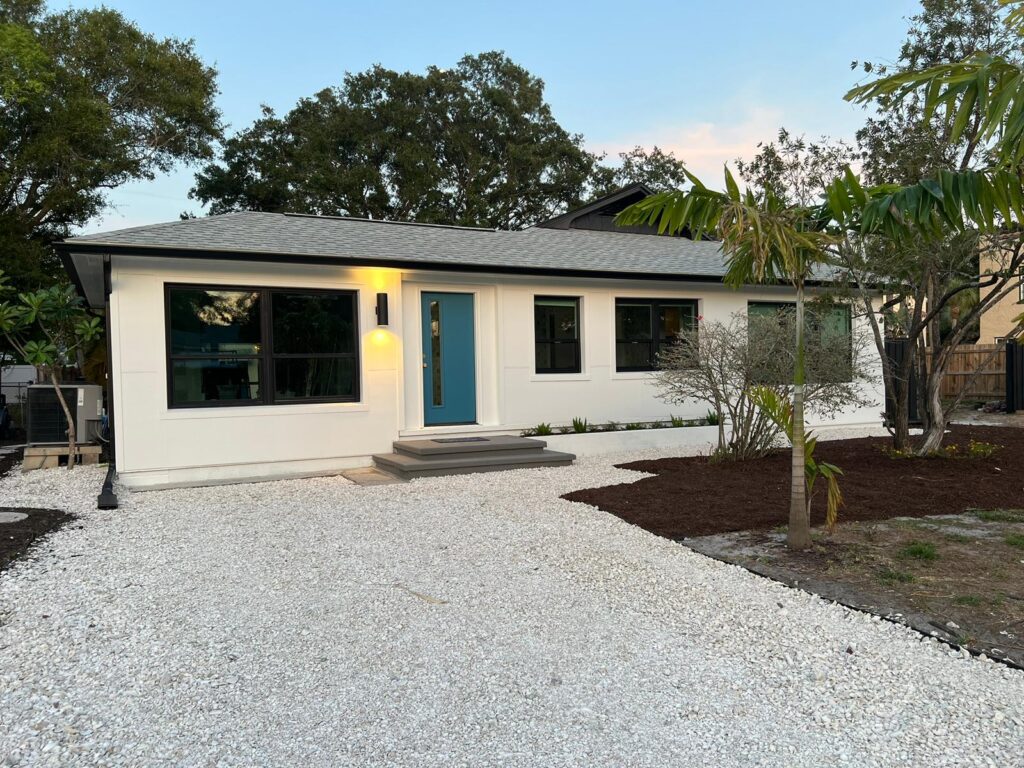Our Projects
HOME REMODEL / AS-BUILT PLAN – SEPTEMBER 2023.
Address: 1210 LOTUS PATH
CLEARWATER, FL 33756
OWNER: BASO USA LLC
CONTRACTING PARTY: RAFAEL RINCON
What did we do here?
For this job, the client asked us for a drawing and a remodeling of an existing home to be able to build a new room. The house had old and outdated plans, so it was necessary to make an As-Built plan of the entire house. Existing floor plans, modified floor plans, elevations, construction details and existing electrical plans and new electrical plan for the room were prepared so that the client could request a construction permit from the City of Pinellas
SERVICE/REPAIR SHOP – REMODEL – June 2023. Address: 4813 N MANHATTAN AVE, TAMPA FL.
What did we do here?
We take measurements of all existing buildings, draw as-built plans, site plan, existing floor plan, existing elevations, existing wall sections, existing electrical plan, and prepare a complete set of plans for the City of Tampa.
Client: Engineer Mario Parra
HOME RENOVATION – July 2023. Address: 1863 UNION ST CLEARWATER FL 33763.
What did we do here?
We take measurements of the entire existing house, draw the new elevations, new floor plan, wall sections, electrical plan and prepare a complete set of plans to obtain building permits in the City of Pinellas.
Client: Engineer Mario Parra
REMODEL (NEW BATHROOM) – January 2023.
Address: 1514 Hull St S, Gulfport, FL 33707-3228.
What did we do here?
We drew the existing floor plan of the area for the new bond, new plant, drawing sheets for plumbing (potable water plan, sewer plan) electrical and details to obtain a building permit in the City of Gulfport.
Client: Engineer Mario Parra
PET STORE REMODELING – February 2023.
Address: PET SUPERMARKET #135 10291 PINES BLVD PEMBROKE PINES, FL 33029
What did we do here?
The client contacted us since his old draftsman was not available nor was the project in CAD format available. So from a PDF project we modified the sheets and executed the corrections issued by the City and the fire department, a set of plans was again organized for the professionals to sign again and the client was able to obtain the approval of the office regulatory.
Client: Mr. Gerardo Ruiz – GR Enterprises Corp.
HOME RENOVATION – February 2023.
Address: 1514 Hull St S, Gulfport, FL 33707-3228.
What did we do here?
We drew a new modern facade for the house with a new covered open porch, we also drew sheets for a new floor plan that now includes a space for a Gym. Plans of structural details, electrical and plumbing were drawn. The sheets were organized and the project was submitted and approved by the City of Gulfport, Florida.
Client: Engineer Mario Parra
SINGLE FAMILY HOME – April 2021.
Address: 806 OSCEOLA RD BELLEAIR, FL 33756-1544.
What did we do here?
We drew a project for a single family home of 4400 SF.
We draw floor plan sheets, wall sections, elevations, plumbing isometry plans, electrical plans, foundations, roof framing plan and construction details. We generated a full set of plans and the client obtained a building permit from the City of Belleir, Florida.
Note: We also provide the owner with photorealistic renderings of the floor of the house and 3D elevations.
Client: Lightning Property Group

